Refer to the exhibit.
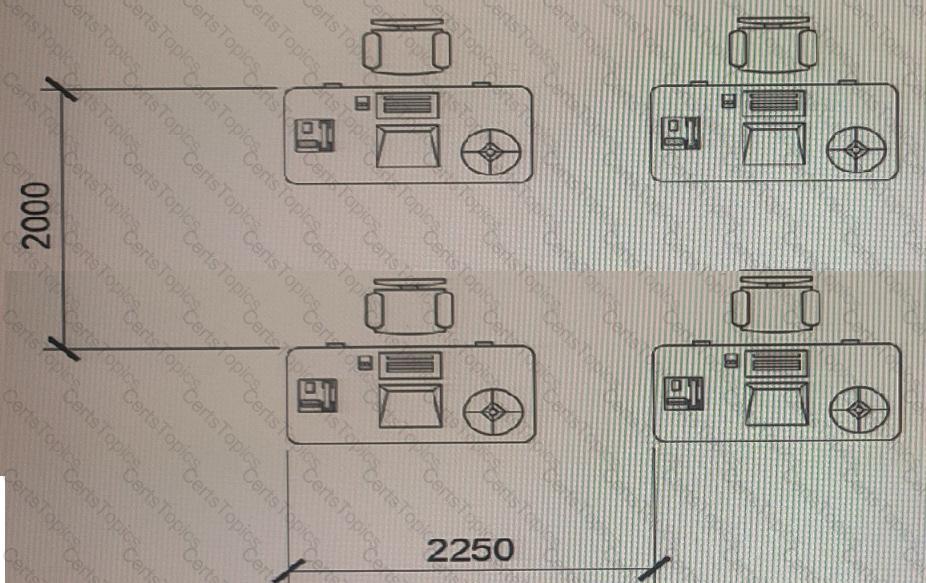
A workstation configuration has been created with the rectangular array command (ARRAYREST. The array is associative and has not been exploded or edited in any way. The dimensions are for reference only
To adhere to current office guidelines, the walkways between the workstations need to the made wider.
Which three actions are necessary to meet office layout guidelines? (Choose three.)
Refer to exhibit.

A CAN designer is creating a tour-lane running track the outside lane is a polyline on the Track layer. The inside are to be placed on the current layer LANES.
Wlik.li options should the designer use with the OFFSET command at an offset distance of 10 to create the ruining track?
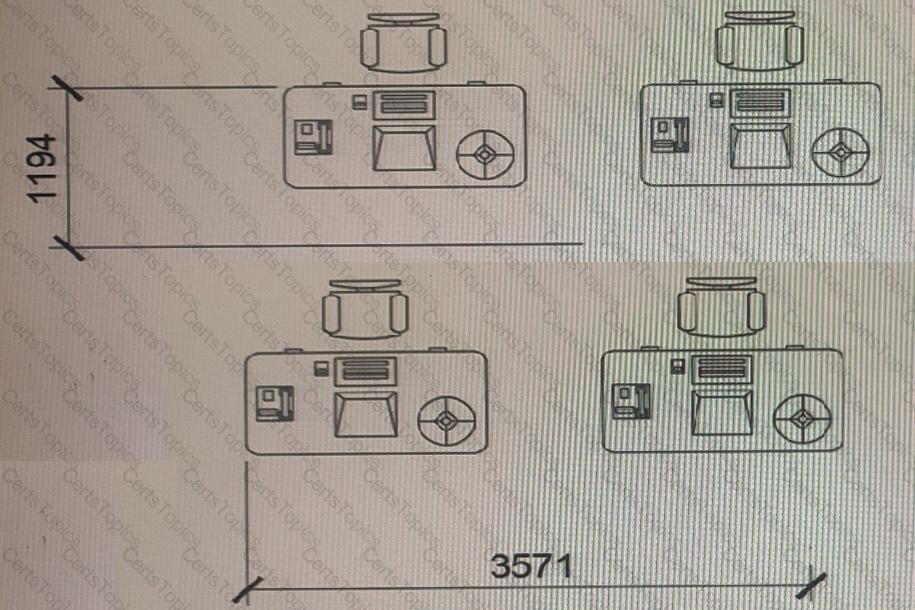
The exhibit shows a workstation arrangement, with horizontal and vertical dimensions, representing the row and column spacings.
Both dimensions have been placed incorrectly, with one origin point of each dimension being placed in the wrong position.
What command should be used to ensure that the dimension objects are placed accurately?
Refer to exhibit.


(Note: 1 this exam question rotors to the Shoot Sot Manager functionality m the Windows version and the Project Manager functionality in (he Mac The Mac version appears in the parentheses.]
A sheet (layout) ma sheet set (project) needs an index number oi 2. a total sheet count of 57, and a sheet number based on discipline of CO01. as shown in the exhibit
The index number and sheet number based on discipline are unique to each sheet (layout)
The Sheet Number (Layout Number) Properly is used for the index number |2|.
Which type or properly should be used for the sheet number (layout number) based on discipline IC001
(Note: This exam question rotors to the Shoot Sot Manager functionality in the Windows version and the Project Manager functionality in the Mac The Mac version appears in the parentheses.)
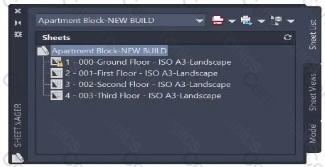
A CAD designer is working with a sheet set (project) The existing sheets (layouts) required are shown in the sheet set (project) in the exhibit.
The designer needs to add a new sheet (layout) from a different protect location, keeping the new sheet (layout) settings.
Which workflow should they use to add the new sheet (layout) to the existing shoot sot (project)?
Refer to exhibit.
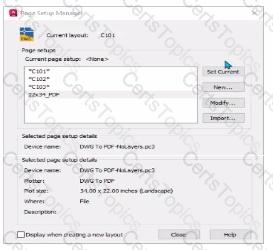
The CAD designer is asked to assign the 22x34_PDF page setup lo a layout
Which process should do used for the layout to achieve the desired result1? (Note: Mac commands shown in parentheses
Exhibit

The viewport scales in the title block shown are field value as extracted from the properties of each viewport.
When using the Insert Field command to edit the text value and generate the viewport scale, which object property should you use, if the default scale list is being used?
Exhibit.
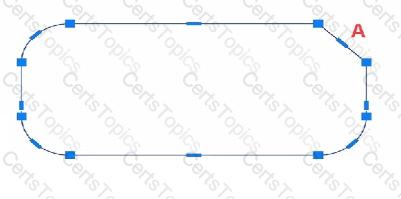
ACAD designer is modifying the closed polyline using grips.
The top right segment (A) was originally an arc. but is now a chamfered comer.
Which one editing combination did the designer use to make this change? (Note; Mac commands shown in parentheses.
You need to change the width of a specific polyline without affecting the width of the other polylines in a drawing.
What should you use?
You have a simple polyline selected that consists of li Select whether each statement is True or False.


A CAD designer is creating lines where all angles are at a 17-degree increment.
To add a default increment angle, which drafting setting should be edited?
A site plan was recently modified to relocate a building to a new location While relocating the building, only the hatch location of the building was moved by mistake as shown in the exhibit.
Evaluate the graphic and answer each question by selecting the correct options from the drop-down lists.
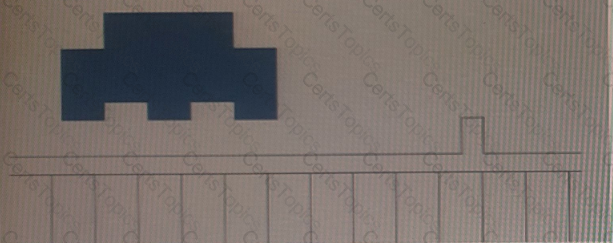

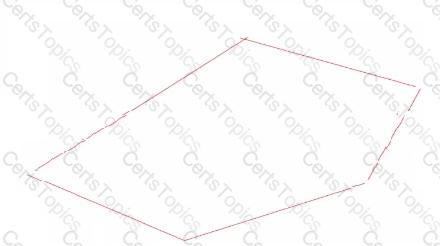
A drawing file contains existing linework where the polylines are not joined end to end (as shown in the exhibit) The individual polylines must be converted to a single polyline that contains all segments.
How should the polylines to joined?

A drawing file contains existing linework where the polylines are not joined end to end (as shown in the exhibit) The individual polylines must be converted to a single polyline that contains all segments.
How should the polylines to joined?
Select whether each statement is True or False.

Refer to exhibit.
Exhibit 1:

Exhibit 2:

in Exhibit 1, a CAD designer is drawing a line, but the dimension input box to specify its length is missing Which function should be enabled to display the dimension input box shown in Exhibit 2?
A CAD designer requires online collaboration on a drawing file.
Some recipients do not have AutoCAD and only need to view the file in a browser Other recipients will need to edit and save a copy of the drawing.
After saving the drawing what should the CAD designer do to allow for collaboration?
Refer to the exhibit.


A CAD designer modified an existing window schedule table into two sections by using table breaks.
Which combination of properties were used to modify the table to display as shown in the exhibit.
A)
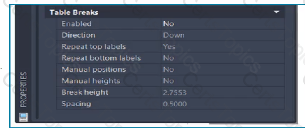
B)
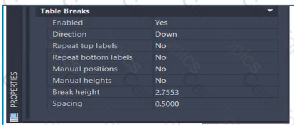
C)

D)
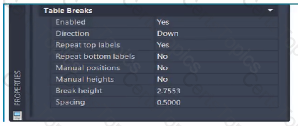
You are modifying an AutoCAD drawing for a customer.
You would like to bring your customers attention to a specific area of the drawing that you modified for review.
Which type of object is conventionally used?
The Audit (AUDIT) command is used often on a project
How should the user interface be customized to display the Audit tool continuously? [Note Mac terminology appears in the parentheses 1
When you create an attribute definition, which mode should be used if you want the default value of the attribute assigned upon insertion where the attribute value cannot be changed?
Note Exhibit shown is the AutoCAD interface in Windows While the AutoCAD for Mac version differs in appearance, the correct answer correlates in the options.
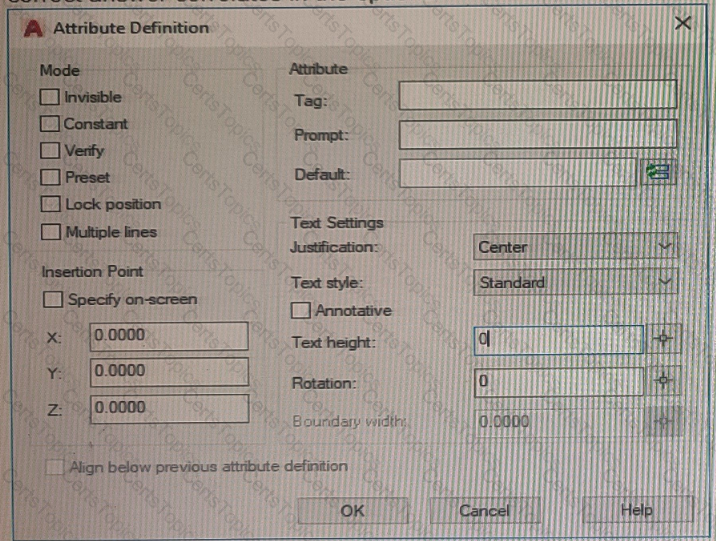
Select whether each statement is True or False.

While working in a drawing AutoCAD unexpectedly closes After restarting AutoCAD, the Drawing Recovery Manager palette appears on the screen it shows the drawing tile that was opened in the backup flies list.
Which process should be used within the Drawing Recovery Manager to determine which available file is the most current? (Note. Mac commands shown in parentheses.]
You need to configure the layout viewports shown in the exhibit.
Which three methods can you use to create the viewports in a layout tab? (Select 3)
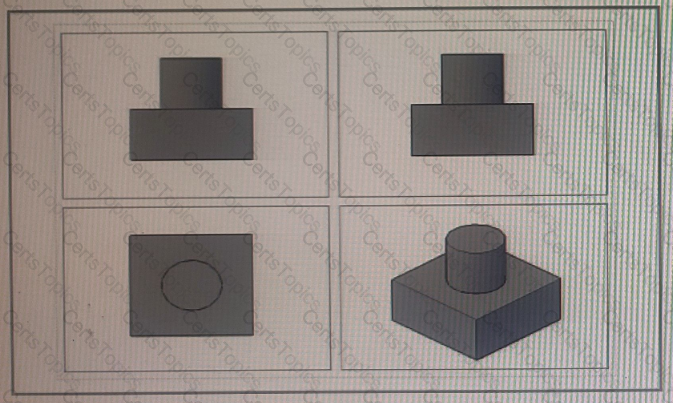
With an associative array selected as shown in the exhibit, which command will separate the objects into individual objects?
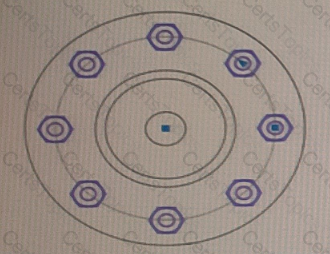
Exhibit.

Move three applicable xref options from the list on the left to the corresponding functions on the right Xref options may be used once or not at all. (Select 3)

A CAD designer needs to create an associative array along a curved path The object being arrayed must remain in its current orientation.
While creating the Path Array, how should the designer ensure the orientation of the object?
You have the drawing shown in the exhibit.

You need to place the polygon and the rectangle on the same layer as the circle.
Which command should you use to complete the task in the least number of steps?